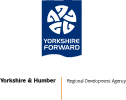Tudor Houses
Years 2, 3 and 4 at Sessay Primary School have studied the Tudors as part of their history project.
They have discovered how the Tudors built their houses and have learned about the building techniques used.
When presented with cardboard boxes the children were asked to design a model Tudor house. The windows and doors were cut out, then beams were made, sand was mixed with paint and glue to create a textured paint effect for the walls.
Finally, roofs were made. Everybody opted for a thatched roof!
The photographs show some of our finished products, which the children were very proud of. |  Model Tudor house by a pupil in Class 3
 Two Tudor Houses by Class 3
 Model Tudor house by pupils from Class 2 and 3
 Another model Tudor house by pupils from Class 2 and 3
|







